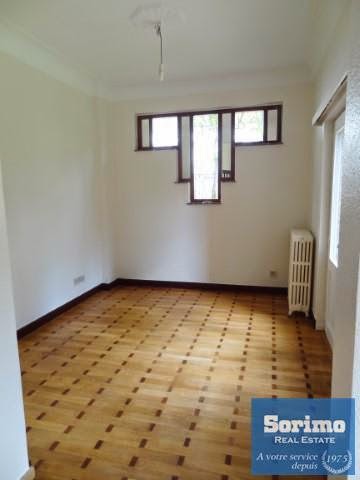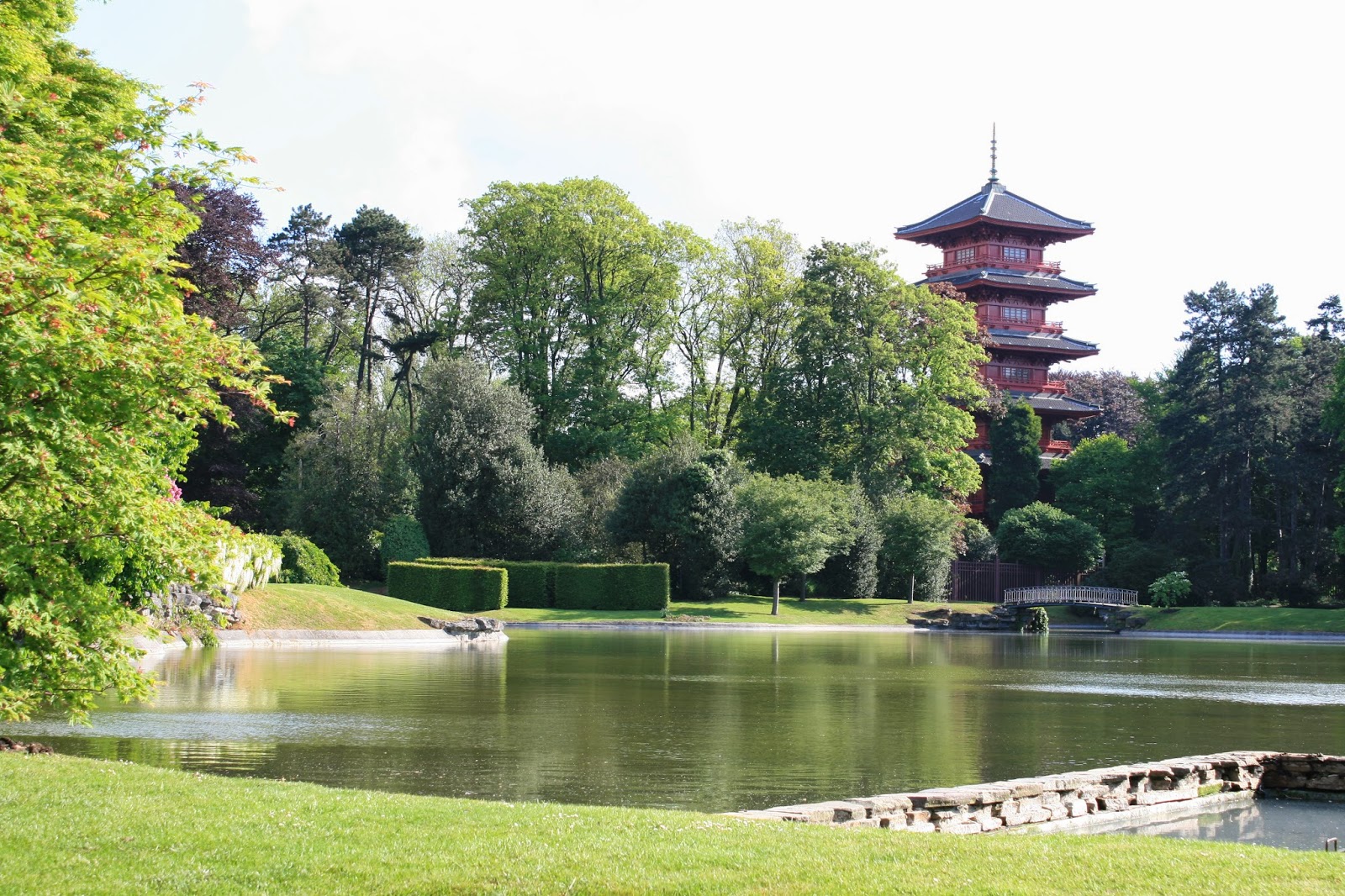As I mentioned in my previous post we are moving to new accommodation here in Brussels next month. Since we arrived last autumn we have been renting a flat - and it is a very nice flat which we like a lot - but now we would like to see what it is like to live in a house with more space and a garden (and the family who normally lives in the flat is returning at the end of the summer anyway). We only looked at three houses (I viewed two and Peter a third house on his own) before deciding to go for this house, but having looked at quite a lot of properties online we knew this one was a good "catch"*. It ticked several of the boxes: location (same neighbourhood, not more than 10 minute-walk to school/crêche/metro), good condition (especially the bathrooms and to some extent the kitchen), three or four bedrooms (it has four), around the rent we were willing to pay, and immediate or near availability. On our wishlist were also a free-standing/detached house and not too many (steep) stairs (compared to the very common Belgian townhouses) and a laundry room on one of the main floors rather than in the basement (especially if there are steep stone steps to the basement, which it often is). A bonus is that this house also has a working fireplace.
On the negative side the garden is perhaps a bit small but it will be sufficient for our young children (we can fit a trampoline and still play a game of badminton) and that there is no evening sun in the garden. There is a possibility to put up a plank to make a sitting area on the front of the house (in order to get some privacy from the road) though I think we will make do with the back veranda to start with. There is an awning (markis) and if we buy an infraheater we can probably sit there many evenings.
Here are some pictures! They are the realtor's so not the most exciting photos (but these are quite good compared to most Belgian real estate ads!) and they are not complete as we don't have photos of all rooms and spaces.
 |
| The house from the street. The kitchen is the bottom right and upstairs is the main guestroom to the left and the second guestroom to the right (the two other bedrooms are at the back). The extension to the right of the kitchen is the laundry room (the old laundry room was in the basement where there is still a stone sink) with an exit to the garden. In addition to the garage the basement has three (I think) rooms as well as a pantry but none of the rooms are furbished so will mainly be used for storage. |
 |
| Garden view of the house. To the left it is the laundry room as mentioned with an entrance to the basement underneath. Downstairs the living room is to the left and the dining room to the right with doors to the veranda both from living room and the dining room. Upstairs, our bedroom is on the left side with an ensuite bathroom behind the small window, and to the right is the children's room. |
 |
| The veranda/porch is not very big but will fit the furniture we had in our balcony in Stockholm at least. |
 |
| View of the garden from the porch. We will put the trampoline in that corner. |
 |
| And the garden from the other side. |
 |
| The living room with windows to the garden (and a door to the porch to the left of the picture). Behind the camera is the dining room and to the right the door to the hallway. There are wooden floors (parquet) in the living room and the dining room and tiles in the kitchen and hallways. Upstairs are also wooden floors but not parquet. |
 |
| The dining room with doors to the porch to the right and I think there is also a door to the hallway to the left. I like the shaped window. |
 |
| The kitchen has not been renovated now (looks like it is from the 90s?) but at least it is white and in good condition, and the cooker, fridge/freezer and dishwasher is completely new, as well as the washing machine and dryer next to the kitchen. I think the kitchen will look nicer with a table, perhaps a rug underneath and a few gadgets such as my red KitchenAid! The fridge is very small so we will probably end up buying a freezer box and put in the basement. |
Before we move upstairs, downstairs is also the entrance and hallway as well as a toilet with a sink as well as some space for wardrobes. Underneath the stairs is the door to the basement, which I don't currently have any pictures of either.
 |
| Our bedroom with garden view. There is a little bit of a niche so we are a bit unsure how to place our bed but I think it will fit in that space and still allow us to put a bedside table on the left side of the bed and also be able walk between the bed and the window. There is also space to the right of the picture but I would prefer to put the bed in the alcove if possible. To the left of the windows is the ensuite bathroom, however the toilet is in the hallway (very common in Belgium). |
 |
| The ensuite bathroom. I like that there are two sinks, much needed! |
 |
| The main guestroom with a small balcony. This room may be somewhat bigger than our bedroom and has a better layout, but the main bedroom has the ensuite and is also facing the garden, and is probably quieter than the rooms towards the street (though all windows are double-glacing). |
 |
| The second guest room (which is likely to double as playroom for the children) which is facing the street. I think this room, or it might be the main guestroom, has a fireplace, not a working one but a place to put some candles for some atmosphere. |
For some reason there was no picture of the fourth bedroom, the children's bedroom, but it is very similar to the other rooms: white walls, wooden floors, same type of windows.
 |
| The shower room in the hallway upstairs is also brand new like the bathroom with the same type and colour tiles. The separare loo is also very similar in style. |
So this will be our home for the next few years! I will post new pictures once we we have moved in and made ourselves at home. We look forward to having guests occupy the guest rooms and jump on the trampoline with Isolde!
* If we were buying I am certain we would look at many more houses and taken our time but now when we are "only" renting it's easier to take a quick decision.











































